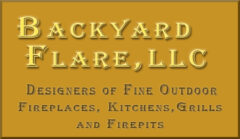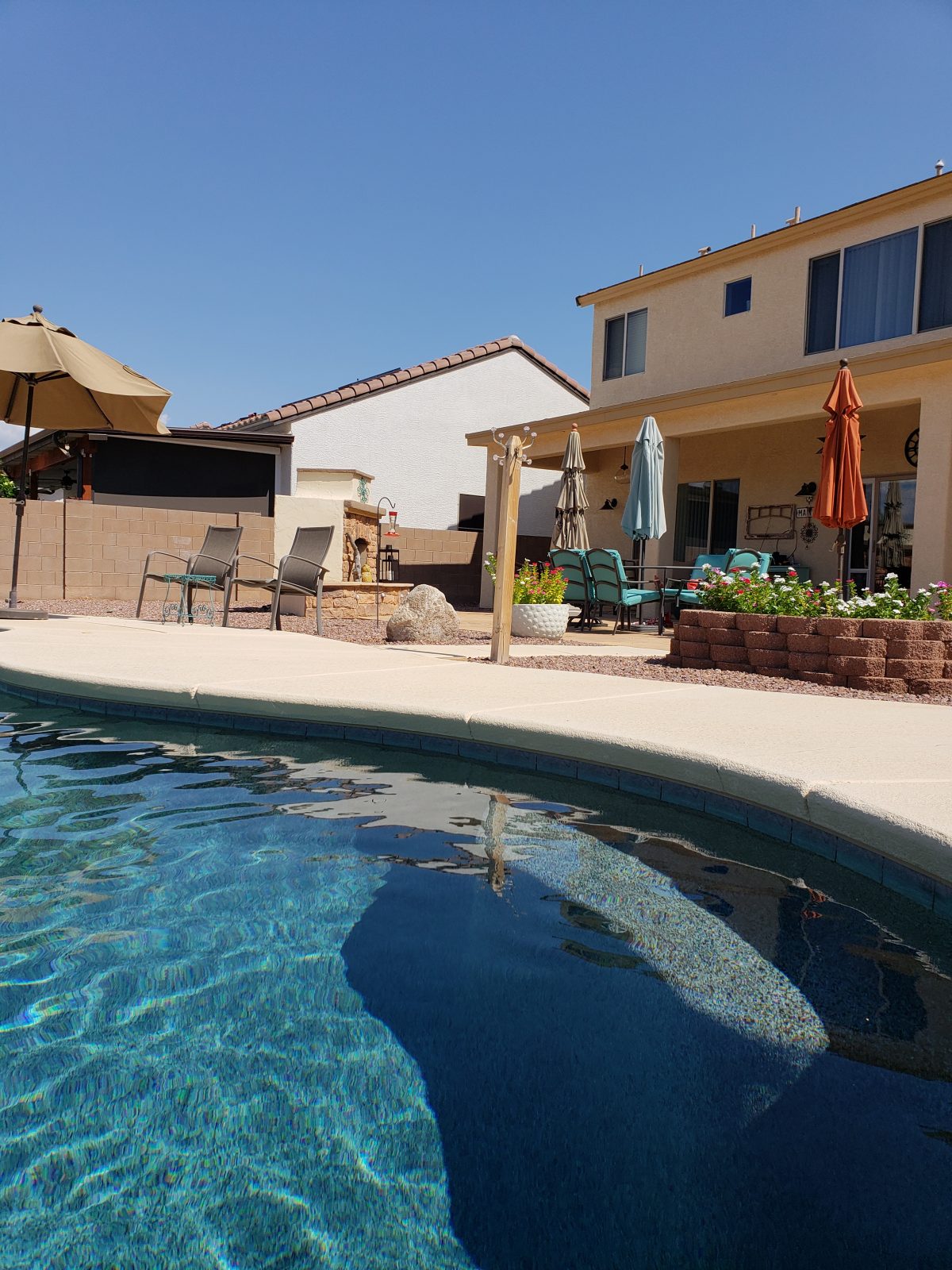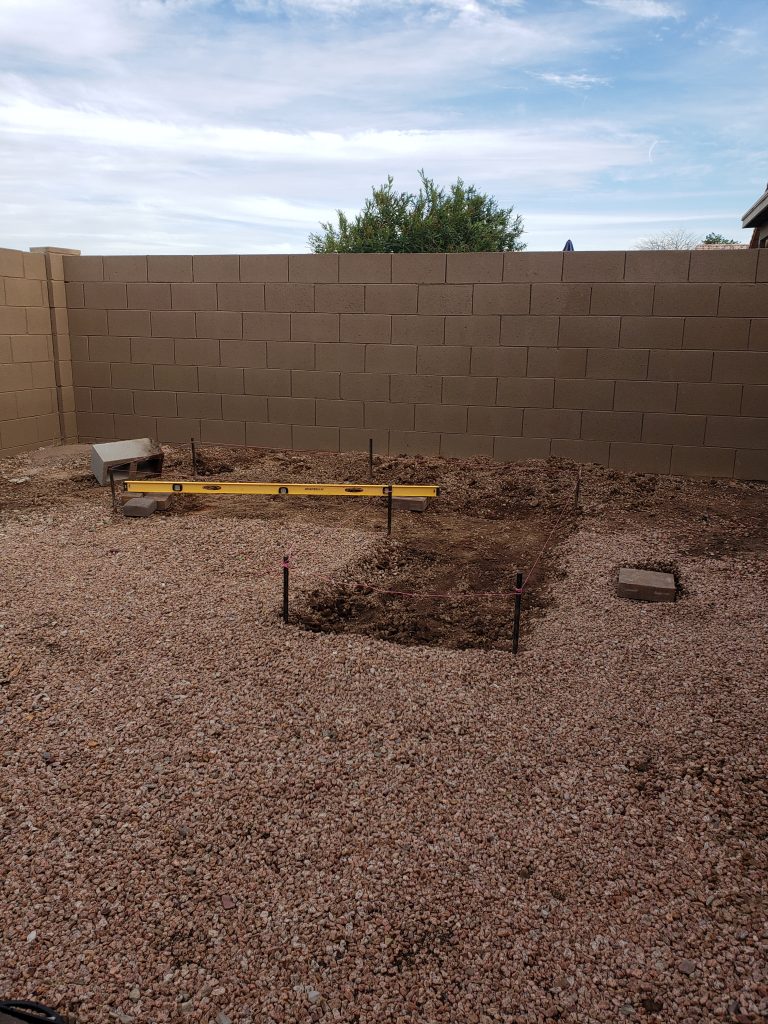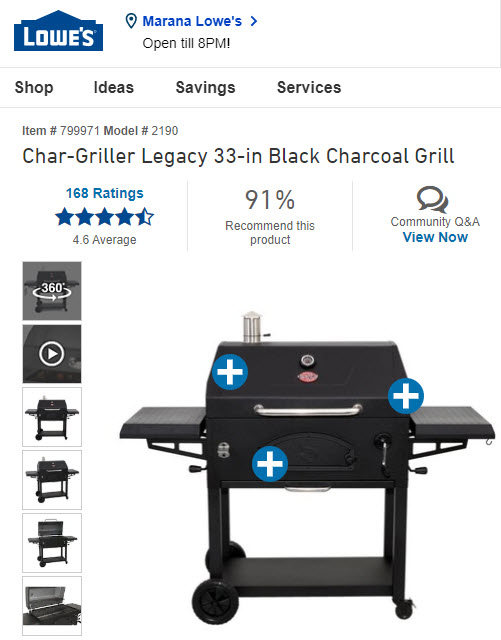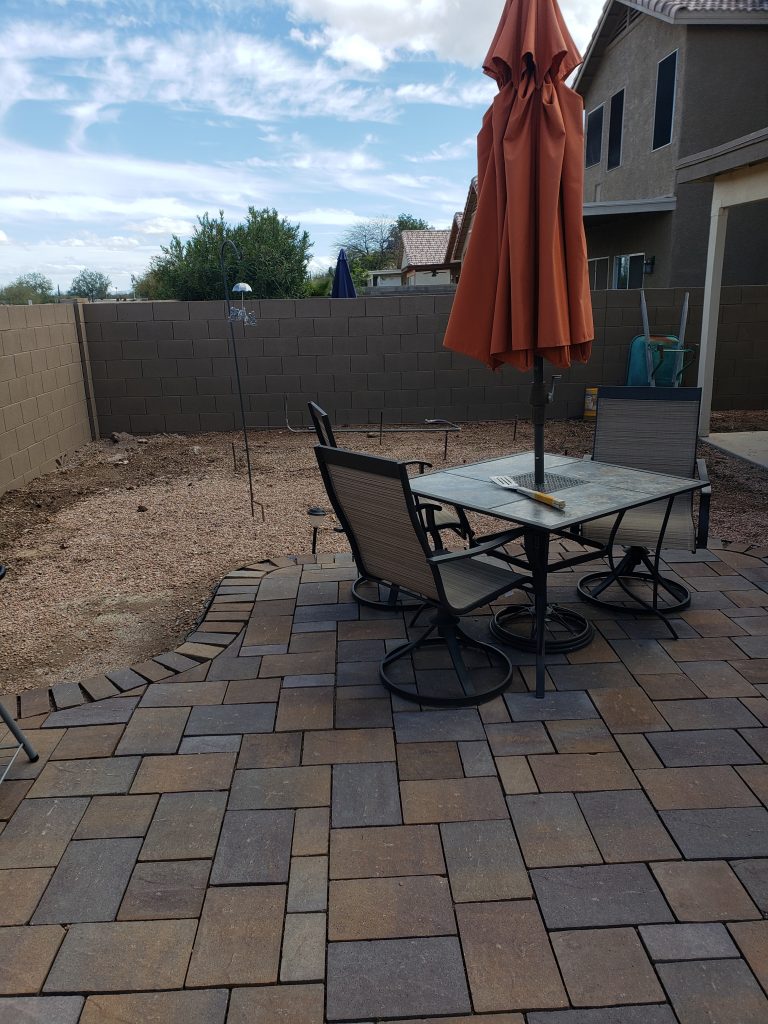Man, I love building things, both big and small. Like I stated in the header, “DIY Rocks…Nothing More”. I look around my home and I am amazed at what my wife and I have been able to build and remodel. The list is long, from hanging new doors, flooring throughout, adding cabinets to the laundry room, tile work, paint, baseboards, wall additions, wiring and plumbing, etc…
DIY Rocks
There really hasn’t been a room or area of our home that we haven’t had a direct impact on, DIY style. The inside has been a blast to build, but it doesn’t stop there. We love our backyard outdoor living area too and we do use it a lot. I would say we use it almost everyday, with the exception of mosquito season. That’s just miserable.
Building Our Backyard
Years ago it took a lot of thought to build our backyard and with the numerous layout possibilities, we had to pick what we liked. The pool was first and because it was the biggest feature, it took up the first big chunk. Then we built our outdoor fireplace and outdoor kitchen. They went on opposite sides of the large flagstone patio, which framed the backyard area closer to the house.
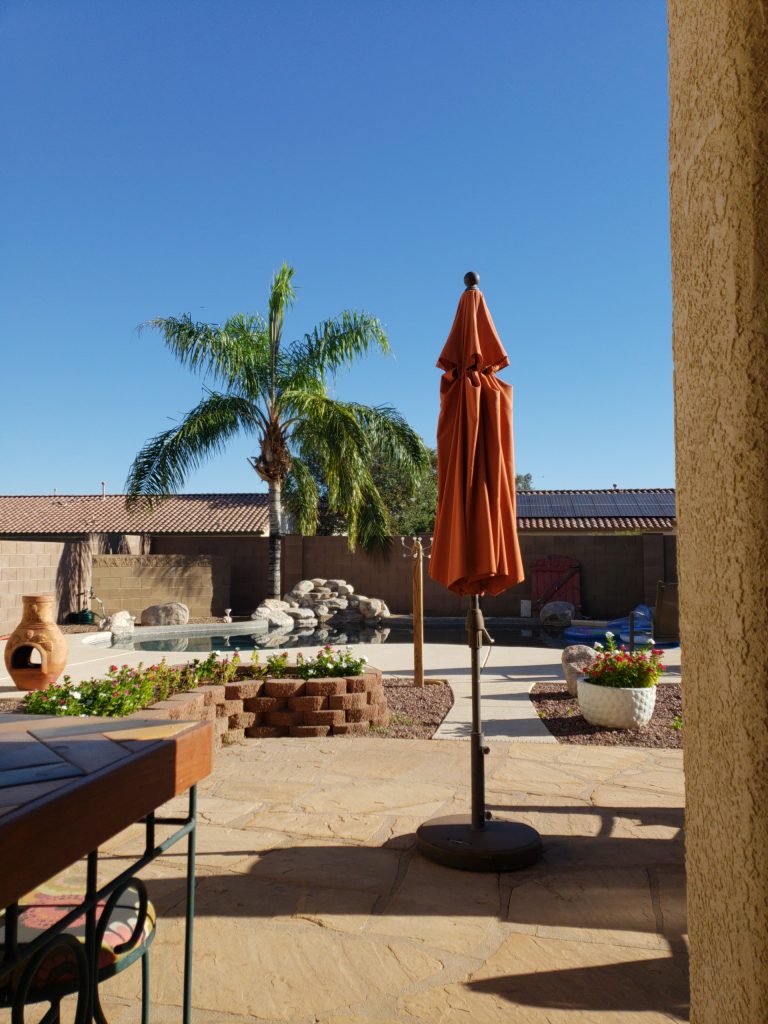
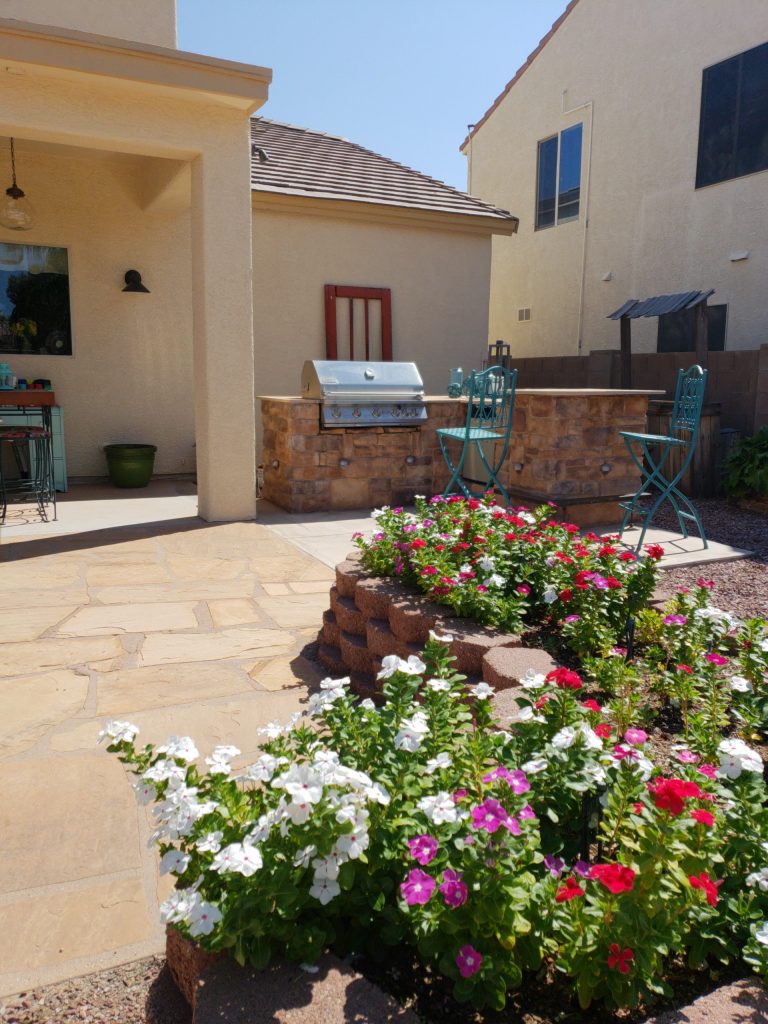
We enjoyed the layout for many years but we started to get a little bored with it. My wife and I started talking about a backyard refresh. This will not be a small endeavor as most of the backyard will be altered.
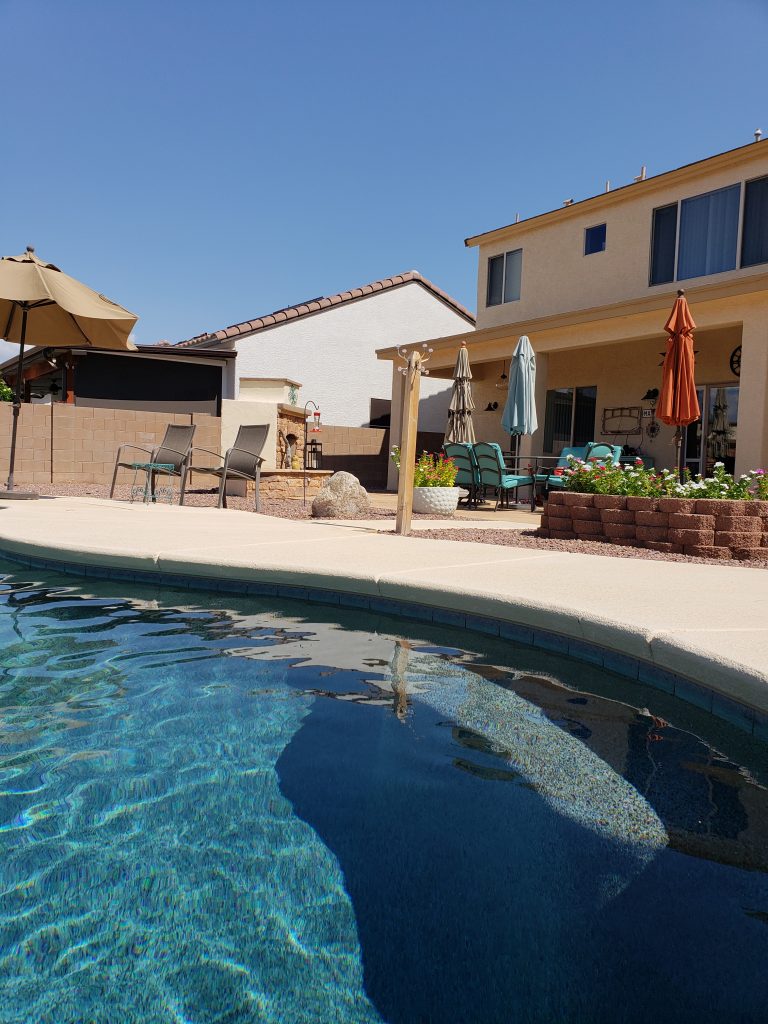
But we are going to be doing the bulk of the work. Now, as a habitual DIYer and DIY business owner, I am not intimidated by the task. The only thing I will need to contract out will be some of the heavy lifting and trash services to haul away the old building materials. This will be the old pool decking, the old masonry that will be removed, and the flagstone patio that will be replaced with a more modern paver.
Are You Ready?
Maybe you’re in the same spot we are with regard to your backyard. Does your outdoor space need a redo, an upgrade, a refresh? It doesn’t have to be a daunting task, because we have DIY construction plans for your new outdoor fireplace and outdoor kitchen. DIY rocks can be your mantra too.
Even if you have never built with cinderblock and mortar, we can walk you through your build with step by step instructions and detailed diagrams. You will be able to follow the plans that will show you the exact placement of each and every block. There is no better way to build and you can classify yourself as a full-fledged DIYer. The BEST part is that you will save thousands of dollars if you do the work yourself.
We Are Here To Help
Don’t think you have what it takes? Go to our website, www.backyardflare.com and check out the gallery of outdoor fireplaces and outdoor kitchens built by Backyard Flare DIY customers. Anyone can do it with our help. Let us prove it to you.
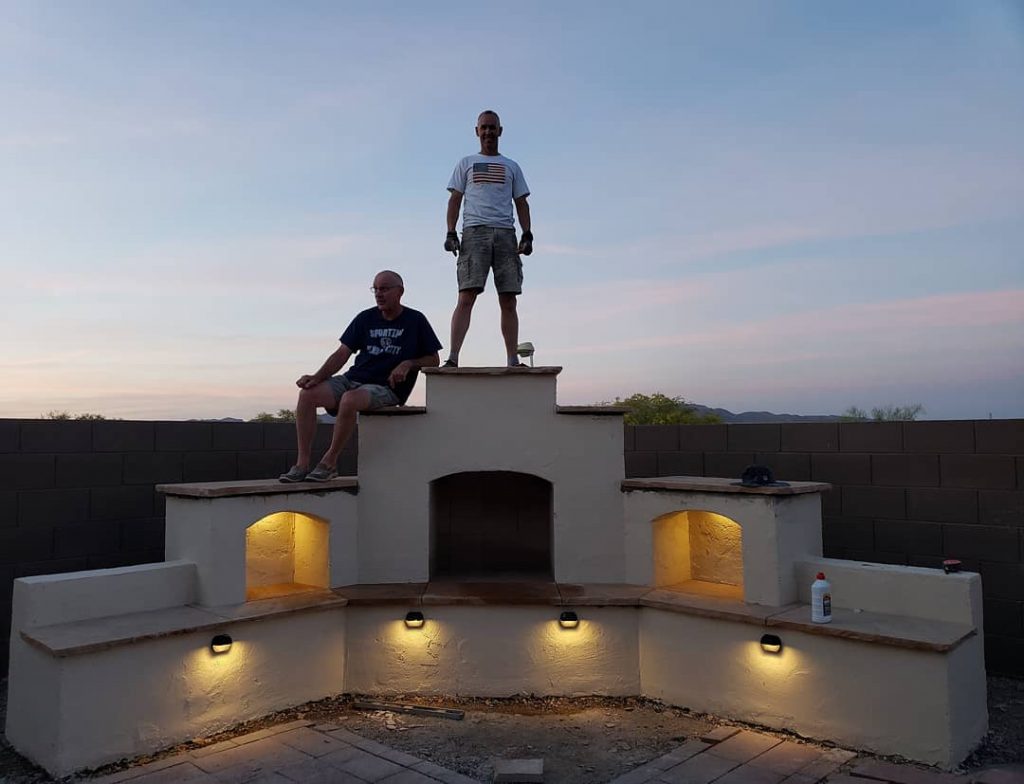
And if you need a bit more help, you can get our video tutorial series that will show you how to build an outdoor fireplace. We have strived to put together a whole package that a DIY homeowner can use to have outdoor building success. Why wait? Visit www.vimeo.com/ondemand/diyoutdoorfireplace today and watch our video trailer. We know you’ll be inspired to start your DIY project and we want to be a part of it.
Backyard Flare is second to none with customer service. You want to talk directly to someone about your project? Call Dan at 520-269-9740 now and discuss your project. Consults are free of charge. Never a better way to get started. We look forward to hearing from you.
As we always say, “DIY Rocks” and “Happy Building!!!!”
